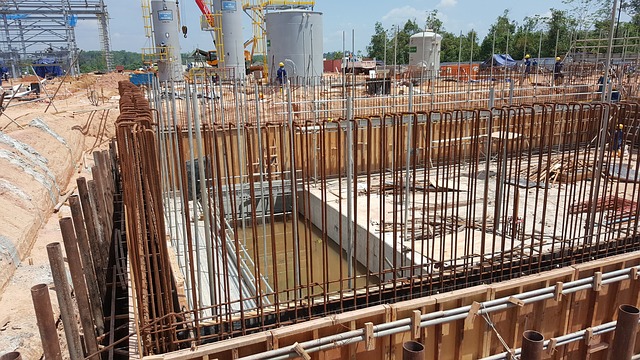What is Underpinning?
Faulty foundations are an all-too-common issue among homeowners. They could be caused by weather changes which loosen soil, poor construction methods or natural disasters.
Underpinning is one solution for these issues. This process entails excavating and replacing the soil under a building with concrete; there are various underpinning methods, but all require planning by an architect or structural engineer before beginning execution.
What is underpinning?
Underpinning Melbourne is the practice of strengthening the foundation of an existing building or structure by adding reinforcements underneath its original foundation, usually when its original support becomes unstable due to shifting soil, or when there has been an expansion or contraction of soil under the building. Underpinning is a highly technical and complex process and should only be carried out by qualified structural engineers.
Underpinning involves installing a series of beams either below, above, or in place of existing footings to transfer building loads onto mass concrete bases constructed at strategic locations. Anti-heave safeguards should also be included into underpinning schemes.
Underpinning is an effective solution to many situations, including settlement and strengthening current foundations to increase property value. Underpinning is also often utilized as part of renovation and rehabilitation projects such as adding stories onto buildings. Underpinning is particularly helpful in older properties where foundations may have become weak from age or changes to surrounding soil conditions.
Why is underpinning necessary?
Underpinning is necessary when the original foundations don’t provide adequate support, soil properties weren’t taken into consideration during construction or if an extension of a structure occurs. Underpinning may also be needed if neighbouring structures that share walls carry out construction projects that might cause additional stress on foundations that share walls between them – this may cause additional loads on both.
Traditional concrete underpinning methods involve contractors excavating pits around existing foundations, and then filling them with concrete – an approach which is both disruptive and expensive.
Mini piling underpinning is less invasive and generally more cost effective than mass concrete underpinning, using drill or drive piles into the soil beneath existing foundations to transfer their weight to deeper layers of load bearing soil, while stabilising retaining walls or bowing basements as well. It can be applied both commercially and residentially. Other types of underpinning include push piers and helical tie backs.
Underpinning costs
Cost of underpinning a home will depend on its extent and repair method; typically speaking, higher levels of damage result in greater costs due to more time and workforce being needed for underpinning activities.
Underpinning costs are affected by several variables, including soil type. Certain soil types may experience more structural shifts than others and need different underpinning solutions than others.
Underpinning isn’t effective in fixing this type of uneven movement caused by uneven changes in moisture content in clayey soils (known as slab heave). Because this chemical reaction cannot be reversed, an advanced underpinning solution such as beam and base underpinning will need to be employed instead. Screw piles tend to be less costly than traditional concrete underpinning options at around PS1k per pile but prices can increase depending on factors like ground conditions, access and suitability.
Underpinning methods
When underpinning your home, there are various methods available that may work. An experienced underpinning contractor will know which will best fit with your specific situation and needs.
Underpinning is accomplished using various strategies, such as using a raft foundation, pushing piers into the ground, or installing helical piers – these methods all serve to stabilize your foundation and avoid settlement.
A raft foundation involves pouring a concrete slab beneath your building for extra load-bearing capacity or for old structures that need extra support. It’s the ideal foundation option when working with older properties or needing extra load bearing capacity.
Push piers are another effective solution for older homes, as these piers can be driven into the ground to permanently stabilize your foundation and even lift back your house to its original position.
Helical piles are another good option for light structures, providing great drainage of waterlogged or clayey soils while being useful as supports for porches or chimneys.

